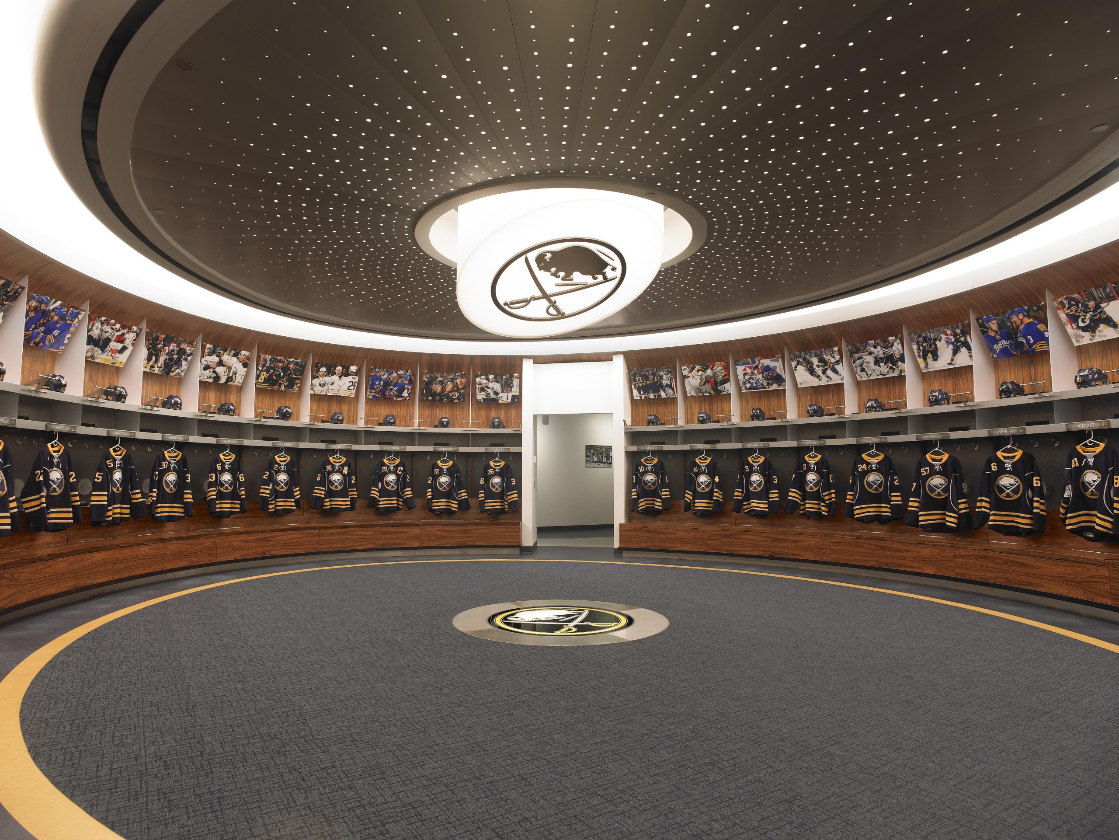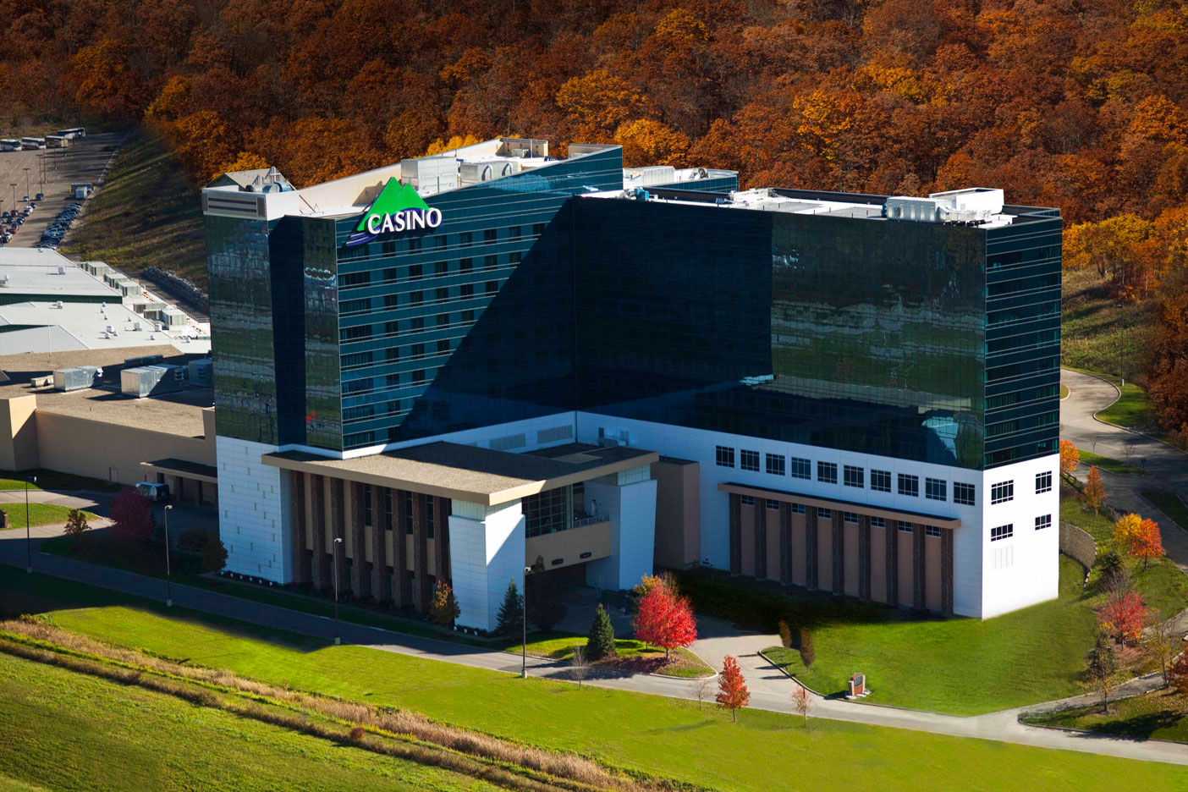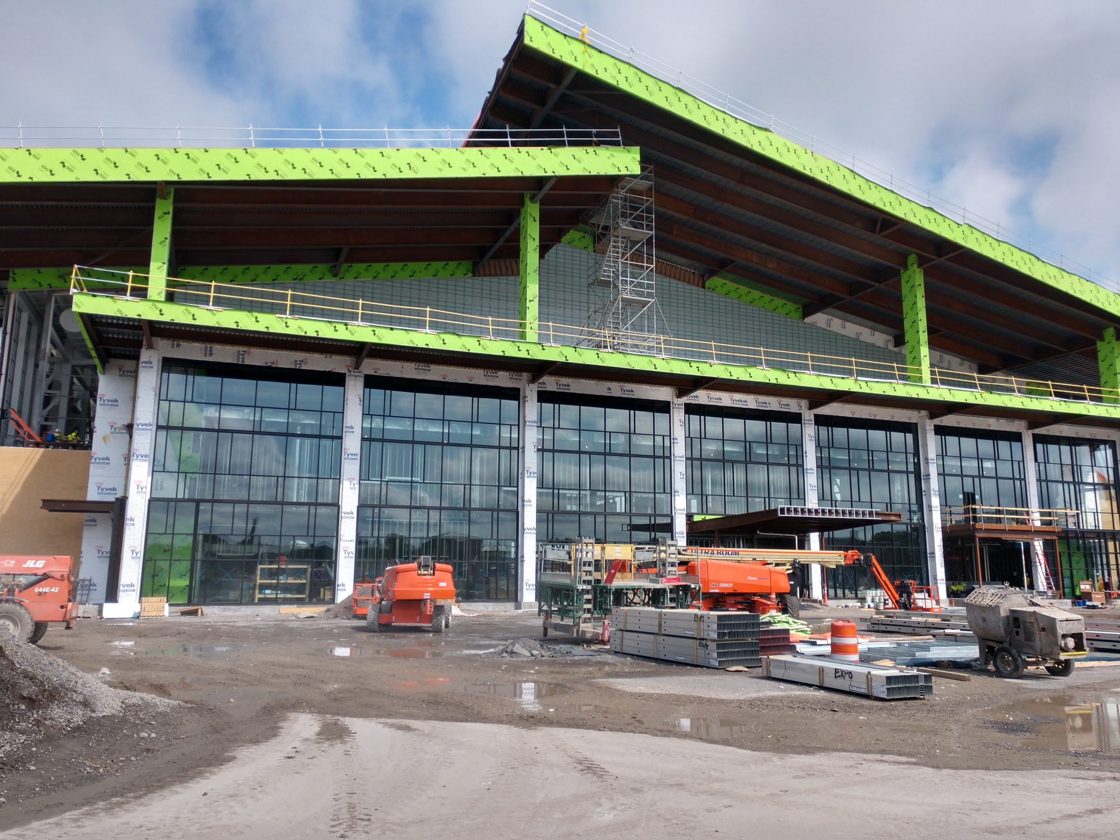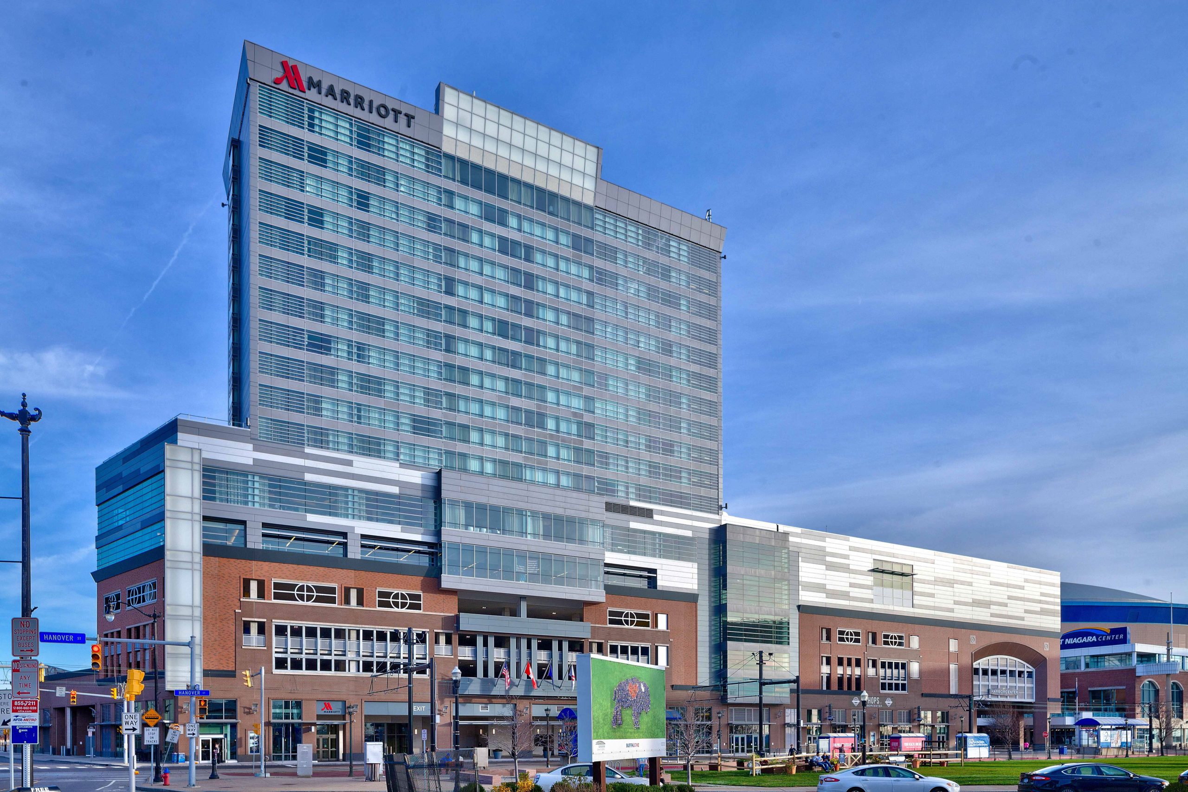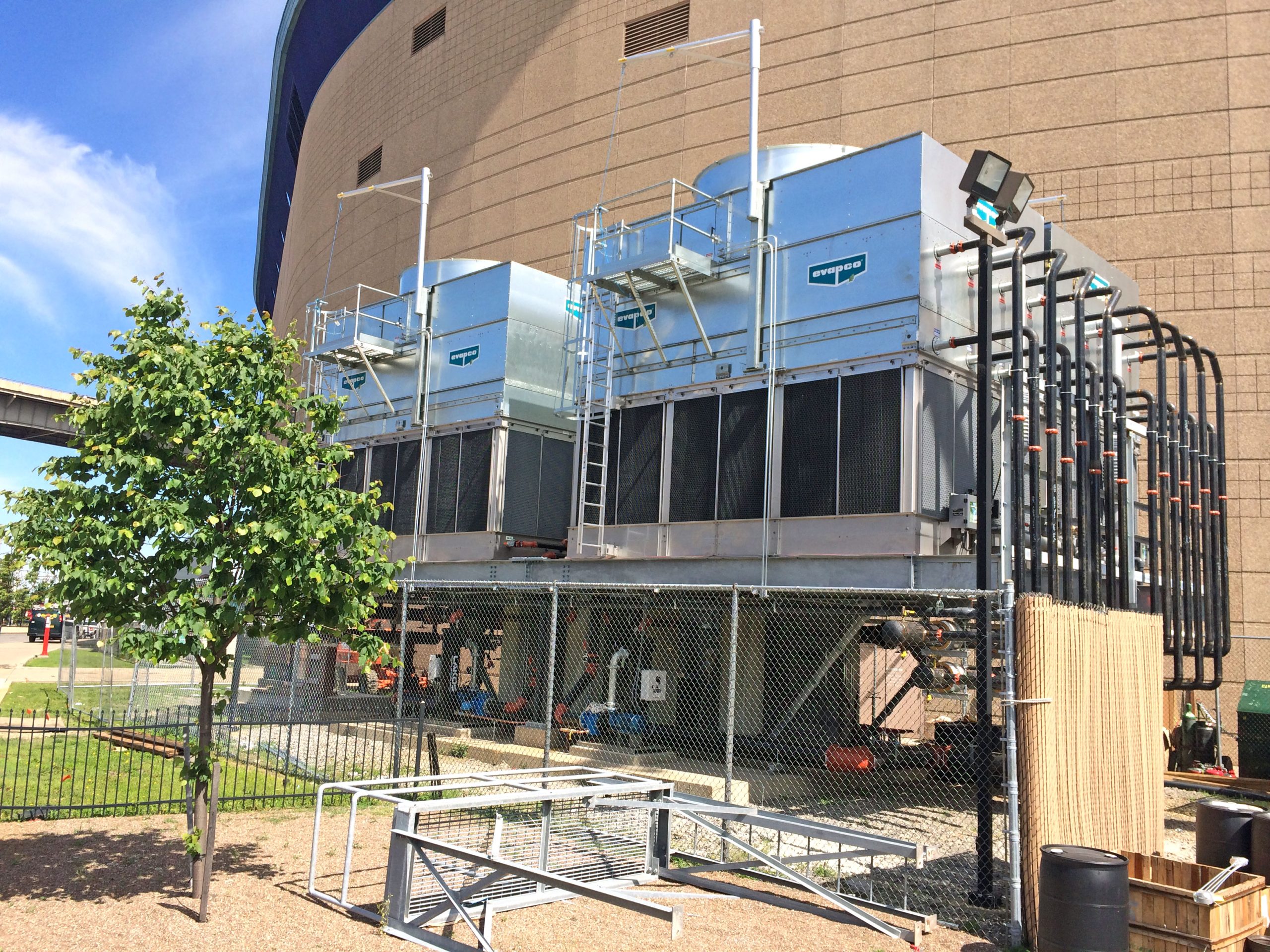KeyBank Center – Buffalo Sabres Locker Room
Project Details
-
Client:
Hockey WNY LLC
-
Our Role:
Design Assist & Mechanical Contractor
-
Location:
Buffalo, NY
-
Expertise:
HVAC & Plumbing Installation
overview
Danforth was assigned as a design collaborator and mechanical contractor for the Buffalo Sabres’ new locker room area at the KeyBank Center (formerly First Niagara Center) in downtown Buffalo. Danforth performed work on Sabres’ locker room as well as the new Bandits Lacrosse, Canisius College Hockey, and visitor’s locker rooms.
approach
Our team provided design assistance and Value Engineering for the HVAC and plumbing in the facility and managed the demolition of the existing systems. Locker room improvements made include toilet rooms, exhaust fans, paint exhaust, dressing room dryer mode, showers, steam room, hydro room, washer/dryer room, new kitchen and dining area, and new star rooms.
results
Additional work was completed including: plumbing excavation, backfill and underground rough-in along with new air duct and new Variable Air Volume Dampers. The project was completed to the owner’s expectations and with the project deadline.
Image Credit: ©2017 Tim Wilkes

